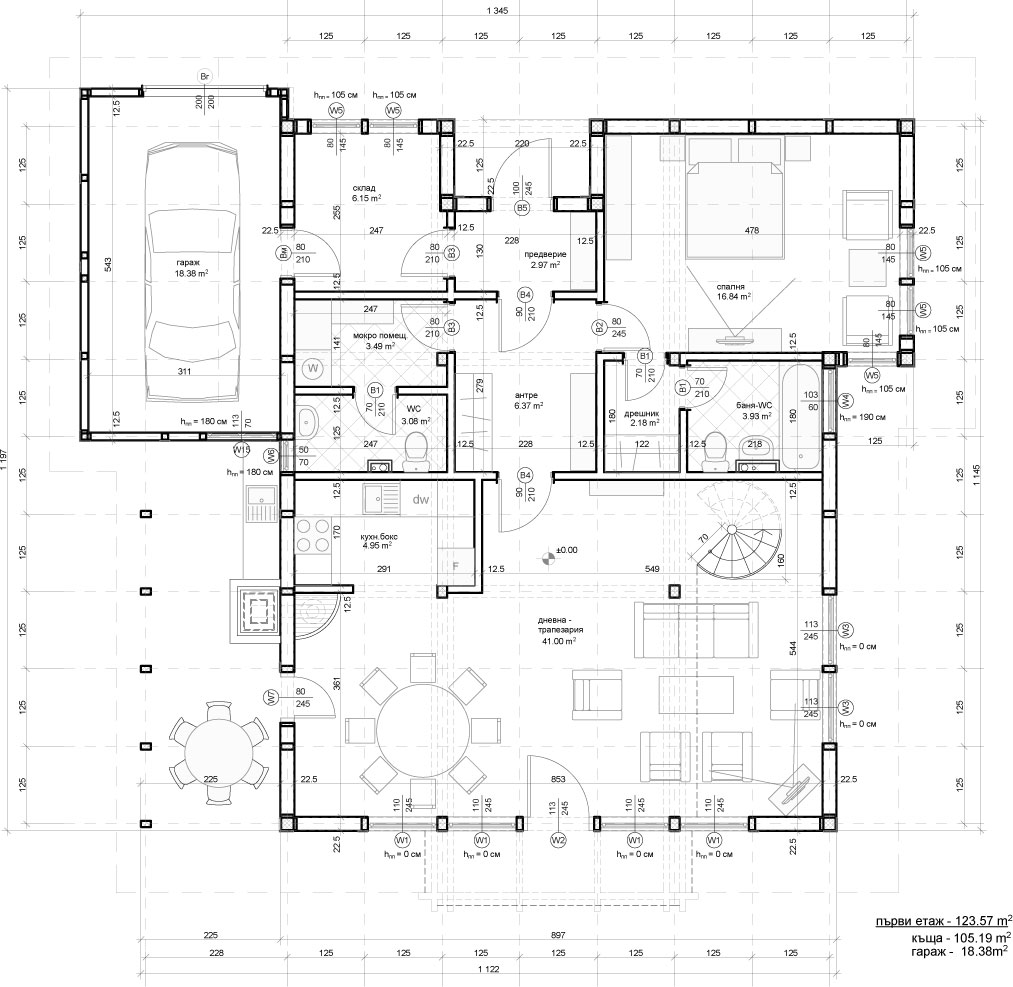
Project of dwelling house with living area 200m2 and garage 18.28m2.
On the first floor: entrance, living room with kitchen, bedroom with closet and WC, laundry room, WC and storage.
On the second floor: three bedrooms and closet and WC in every one of them, entrance and atrium.

