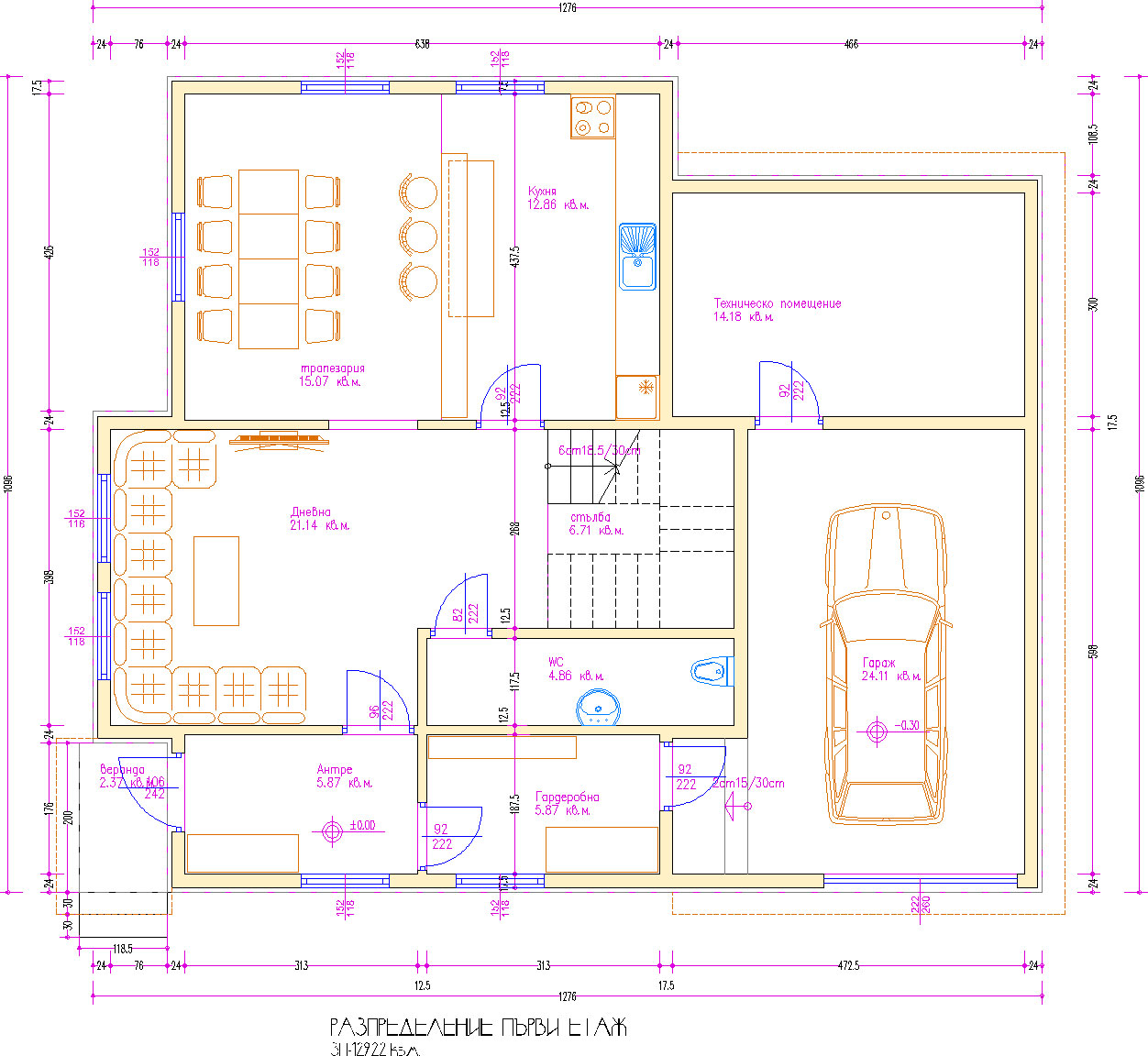
A project of two floors prefabricated house with living area 213m2.
On the first floor the house has: kitchen and dining room, living room, entrance, closet, WC and technical room.
On the second floor: three bedrooms, hallway and bathroom.
The project includes garage.


Living room
Kitchen
Bathroom
Kids Room
Bedroom
Bedroom 2
WC