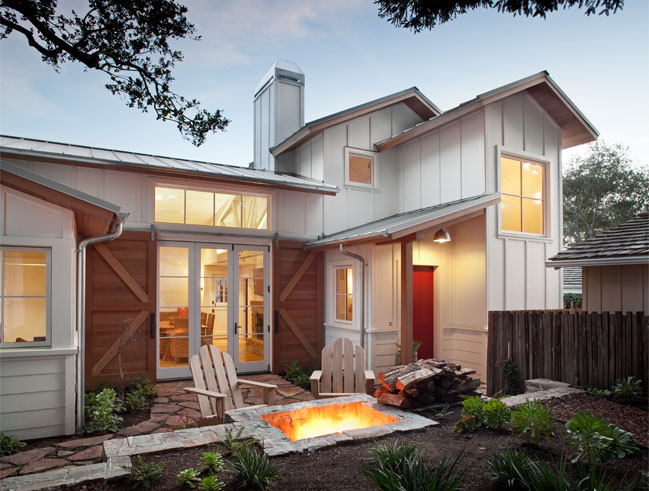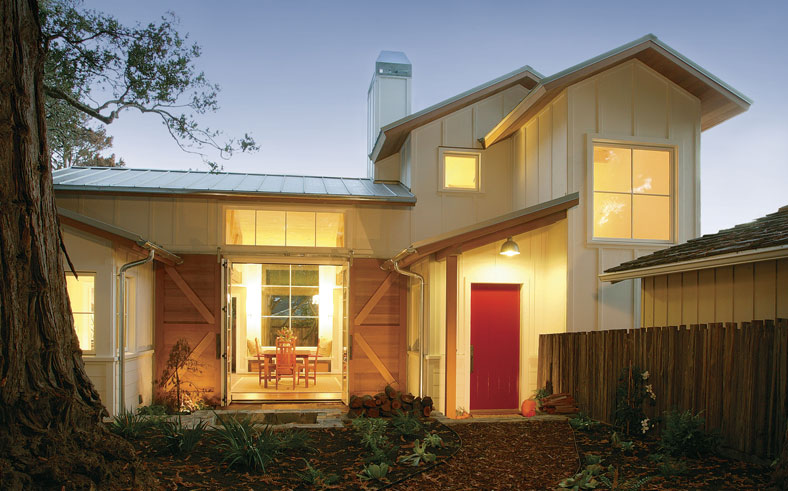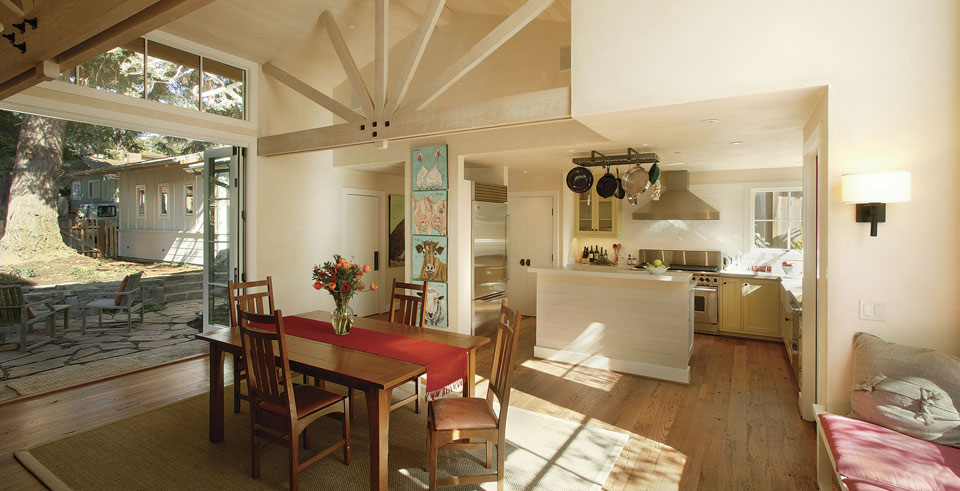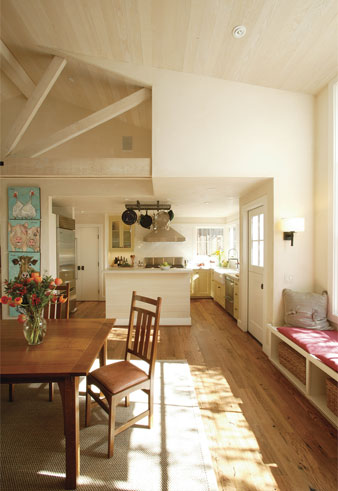Passive house with a platinum LEED certificate

Where to start? From Carmel, California, or the passive house?
Better if Carmel’s first.
Where is it located? For sure, you know a lot about California. Carmel is a small town with beautiful beaches. It is on the west coast just 2 hours south of San Francisco and its population is under five thousand people. In the non-vacation seasons. The town is associated with the many artists who lived or worked here. Among them are Brad Pitt, who owns property in Carmel, Jack London, who described the town in his book “Moon Valley” and Clint Eastwood, who was mayor of the city. Here act some rather unusual laws; including one (ladies, read carefully) to criminalize wearing shoes with heels over 5 cm without written permission. This legal act is the reaction of local authorities in 1920, after several lawsuits for accidents due to the combination of uneven road surfaces and high shoes. In Carmel there аре no street numbers and the orientation follows the principle – the fifth house on the left with the green fence, for example. As a result, most houses have interesting names. Rumor says changing the name of a Carmel house is bad luck. Enough for the California town.
Let us take a closer look to the other interesting thing: the passive house! Why passive? Because it consumes very little energy and in theory has no need for active air conditioning systems. Each house can become passive. How exactly, defines the Institute for passive houses Passivehouse Institut PHI, which is located in Darmstadt, Germany. It has tailored the special software package to help the designers of such homes – PHPP (Passive House Planning Package) and DesignPH. The products are based on years of investigation, observations and analysis of existing buildings. There is information about everything – orientation of the house, placement of fences, high landscaping; how to avoid thermal bridges, ventilation air ducts and heat exchanger, requirements for windows and doors, etc. A passive house requires careful planning and brings many benefits to its residents. Besides the low levels of energy it needs and therefore lower costs for electricity, the air quality in the passive house is quite high. Not to mention the global ecological benefits. The construction of similar properties is subsidized by the state in a number of Western countries. Standard “passive house” will become mandatory for new buildings in the EU from 2020 on.
Leadership in Energy and Environmental Design – briefly LEED, on its part, is an internationally recognized standard for certification of environmentally safe “green” buildings, covering their entire life cycle. – Design, construction and operation. It’s made by the US Green Building Council (USGBC) and is an independent third party statement, that a certain building, house, neighborhood, is designed and built according to established parameters and requirements aimed at achieving a more healthy environment, reduced emissions of CO2, reasonable consume of energy and water, improved quality of the interior, efficient use of resources, sensitivity to their impacts. The evaluation for certification is based on a 100-point scale (with an option for 10 extra points), as in consideration are taken the planning stage, innovation in design, energy, materials, air quality inside. Buildings that received between 40 and 49 points receive regular certificate, those with 50 to 59 points – silver, from 60 to 79 – gold and over 80 points – platinum certificate.
Our Carmel house, created by Justin Pauly Architects is proud bearer of certificates PHIUS+ of the American Institute for passive houses, as well as of the highest, platinum LEED.
It is pronounced “House of the Year” for 2013 by Finehomebuilding.
The house was created as a vacation refuge of a young couple, from their hectic working lives. Work imposed on family Mica and Laureen Hill moving from location to another across the US. Wherever they were, however, something pulled them back to Carmel. They decided that this is their place. And they needed someone to build their dream house in harmony with nature, there. Justin Paul Monterey architect convinced them that what they want is actually a passive house. The Hills agreed. The project was carefully designed and Carmel Building & Design made it come real. The result is a home, breathing in harmony with nature, which requires 15 to 20% of the energy normally required for such a building. The walls are of special material that absorbs the heat and if necessary release it inside the house, as a temperature of 23 degrees C is maintained all year round. The paints used are no-VOC and also contribute to the benefits for human health and nature preservation. Landscaping is drought tolerant and does not need constant watering. Water catchment system is built in the metal roof.
Besides all its eco-aspects, the house of the Hills is beautiful and functional. Wood reigns in this wonderful home – stairs, beams on the ceilings, doors, as the beautiful floors are from massive 110-year-old oak. Stone are the inside and outside fireplaces. The lighting is LED, and the furniture in the bedroom, as well as the dining table, are made by Rob Nicely, president of Carmel Building & Design. Natural light is everywhere and redwoods in the yard watch over this environmentally friendly home.
Mica Hill: “We feel a responsibility as stewards of this Earth and we wanted to build a home that was respectful of the environment and its precious resources. We also learned that good design and modern aesthetics were compatible with the kind of energy efficiency we were seeking and we couldn’t be more pleased.”




Source: www.justinpaulyarchitects.com
