Southwest America meets Asia in a unique forest home

Casa Sagrada by Archaeo Architects
Very interesting home, mixing at the request of its owner typical features of the Asia homes with traditional American Southwest architecture.
There were a lot of challenges for the architects and designers to overcome. They had to comply to the low construction mandatory for all buildings in the area. Despite the lack of height, however, the quite steep woodland property this building is built on comprises of 20 decacres! The project was challenging too because of the explicit requirement of the owner to preserve as many trees as possible while at the same time having the best view as possible.
The inspiration of the architectural studio came from the clustered around the central square houses with pitched roofs in the traditional Chinese villages. The same U-shaped roof, that helps the building blend with the environment, they choose for their client. Part of the interior are handmade wood joinery typical for the traditional Japanese home. The result is a unique building, tucked in the woods, a combination of styles, that usually have nothing in common, with round windows and internal transitions between spaces, with wooden ceilings, beautiful well in Chinese style in the garden, stone sinks and many other curiosities.
The owner, of course, remained fascinated.
Eastern philosophy finds its material expression in this coalesced with the nature home.
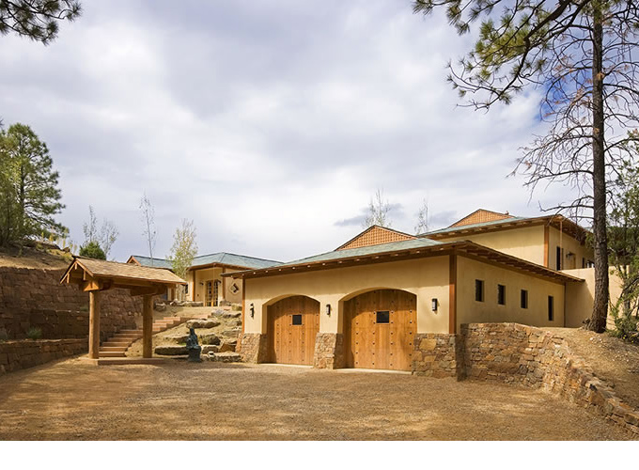
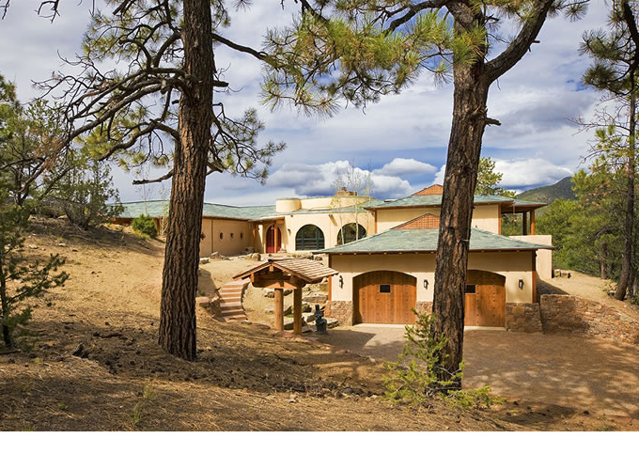
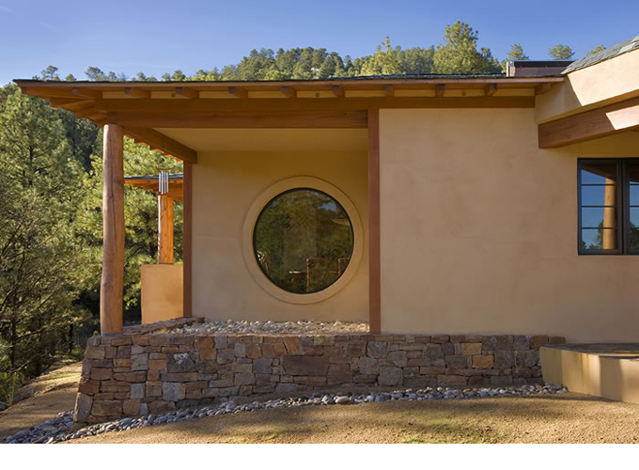
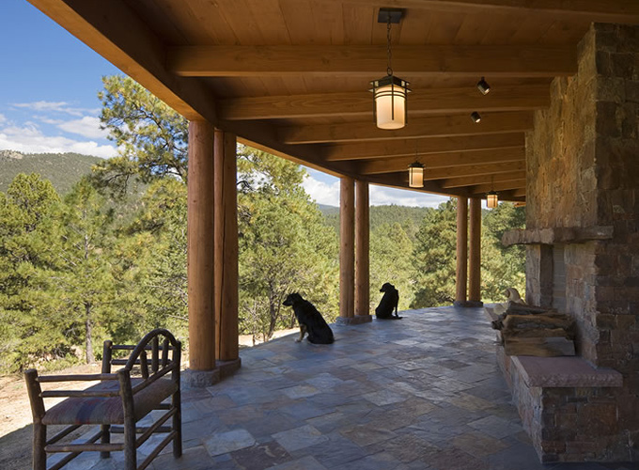
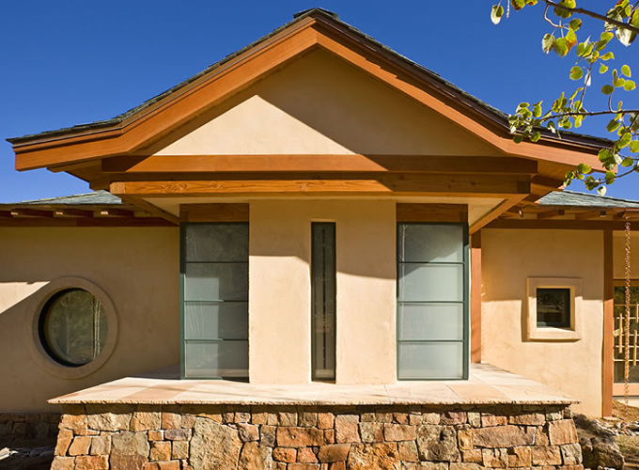
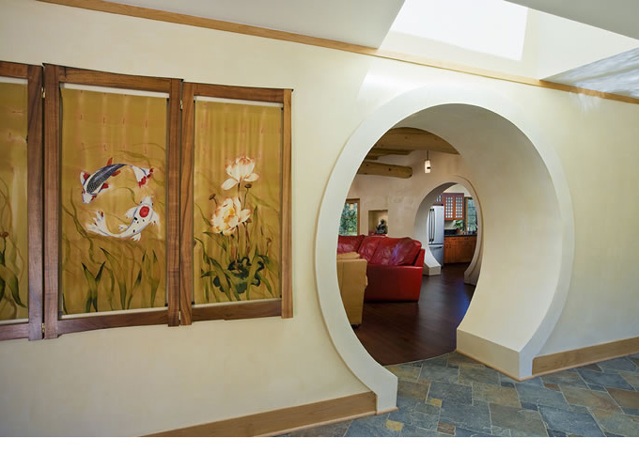
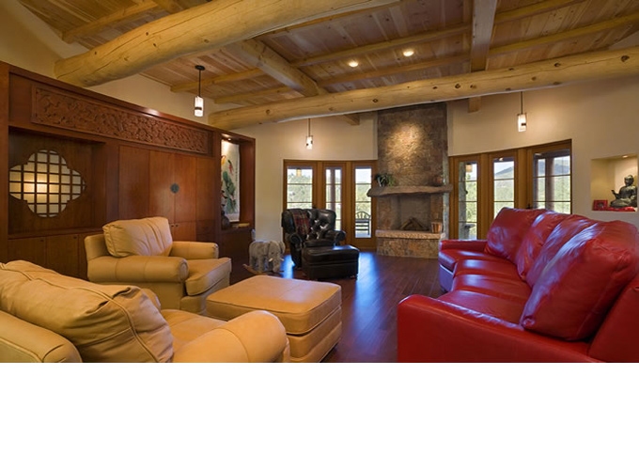
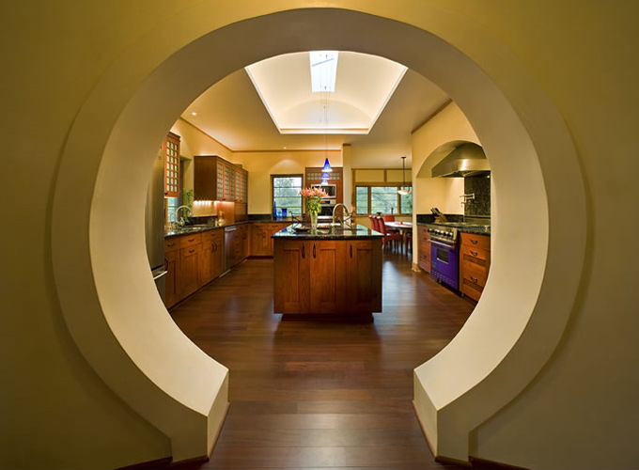
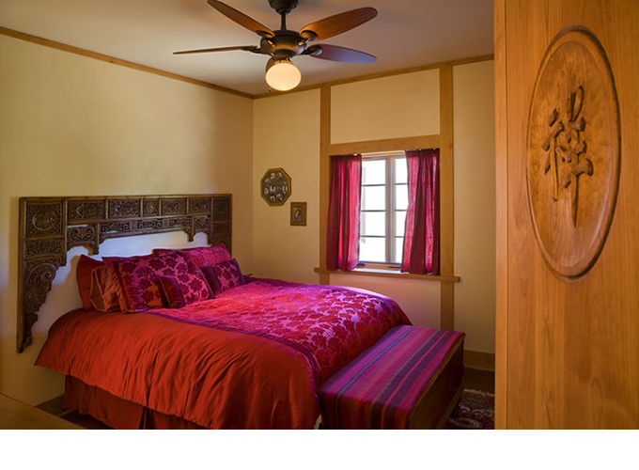
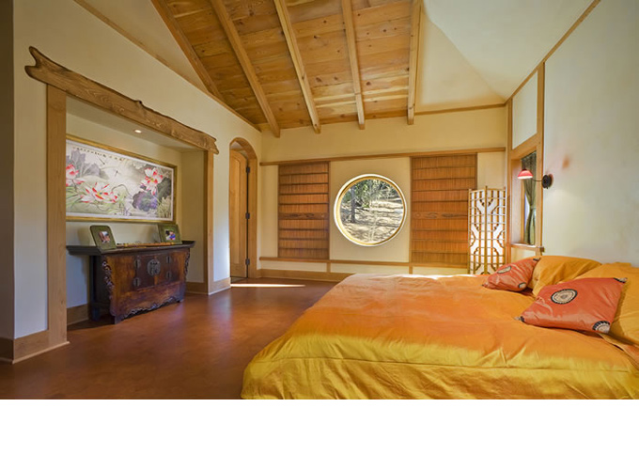
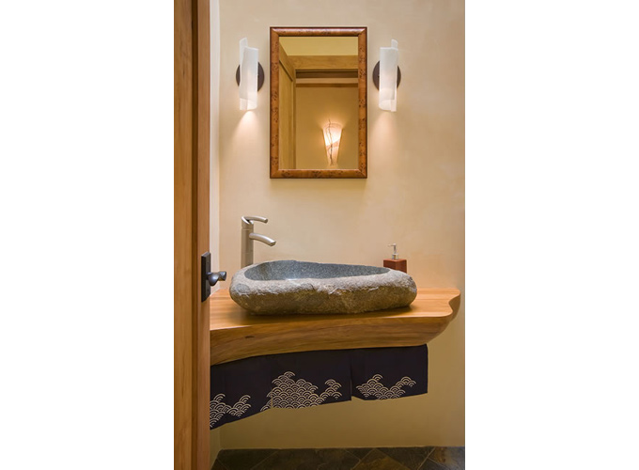
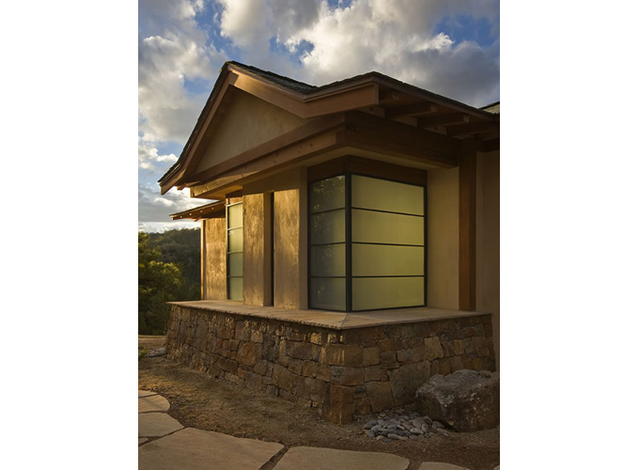
source: www.archaeoarchitects.com
