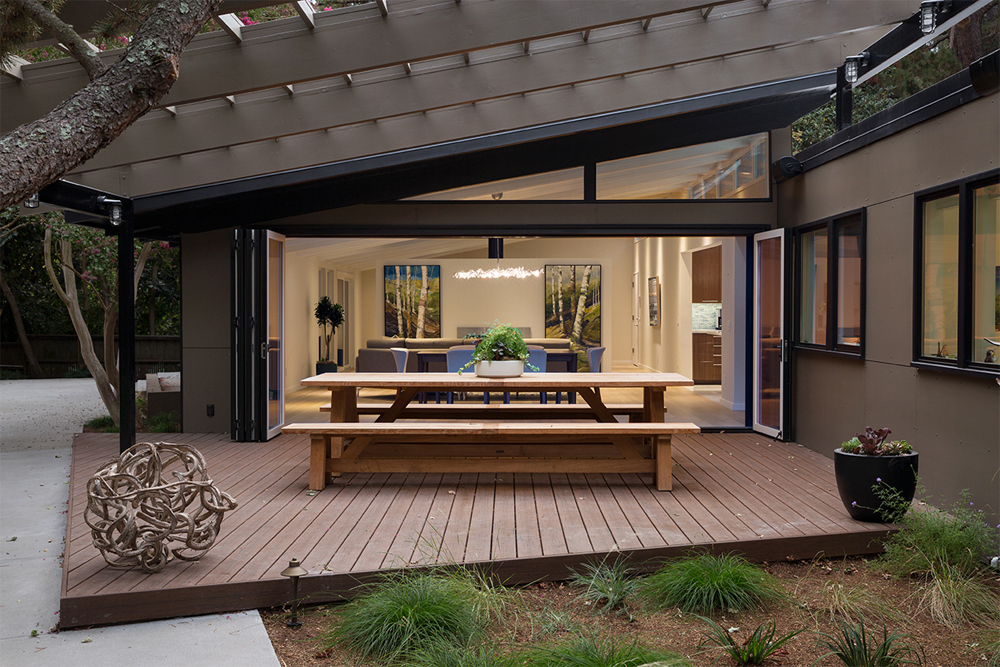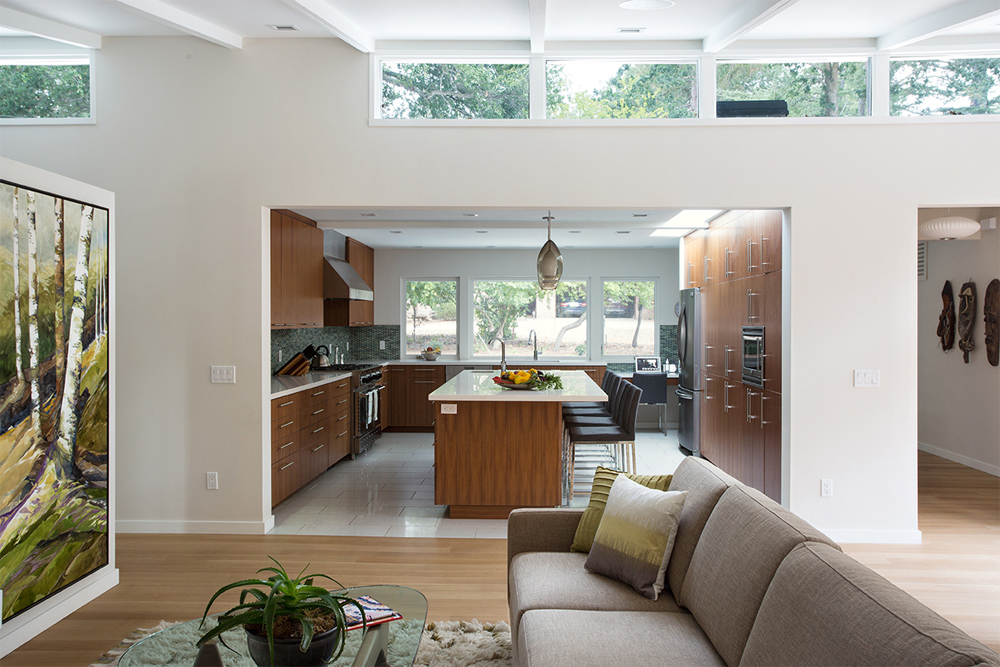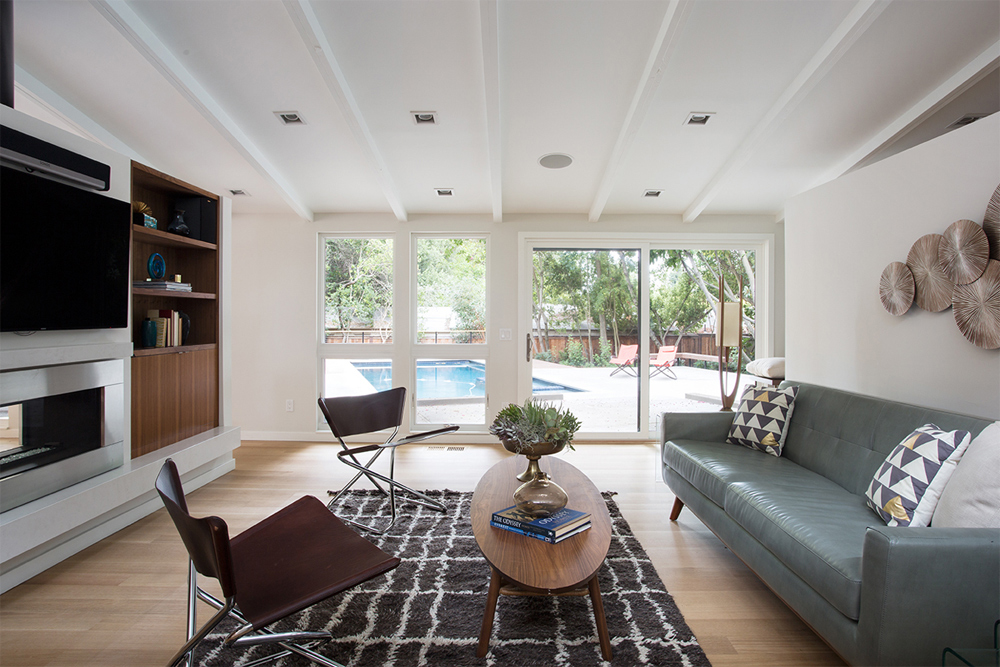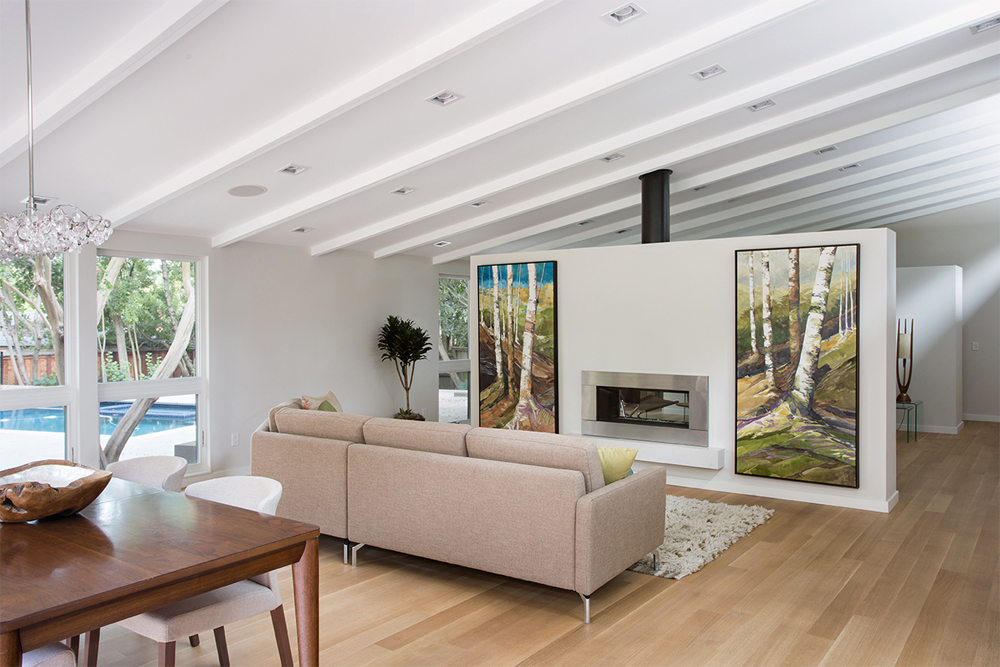Let the space be! House redesign from Lafayette, California
A family of five has chosen for their home Lafayette, California. They wanted a house with history, but a modern look. The market, however, offered just that. They bought an old house with a retro sound, which needed professional hand to gain the outlook, sought by the new owners. Klopf Architecture and Envision Landscape Studio took care of that. The full change began.

From the original materials, part of the building are preserved the beams on the ceilings and the woodwork joinery. Everything else the team rebuilt. This allowed a smooth blending of materials, colors and ideas from one room to another. For a start, the designers opened the kitchen to the living room.

Sliding door, one of many in the home, marks the connection of the living area to the outdoor space, as the wooden floors inside pass smoothly into the wooden flooring out. Space achieved! Huge room, overflowing from interior to exterior, open and very, very bright. The same techniques used Klopf Architecture for the other premises – French windows and a sliding panel in the main bedroom and again a movable wall in the old closet to the bedroom, now a comfortable cabinet … 312 m2, four bedrooms, three baths later, the owners have the house they wanted for their family – warm, cozy, modern and sophisticated.

New year, new redesign for the home, or why not, if possible a new house – if this is a part of your wishes to the good old Santa this year, do not wait. Call us today and all your dreams – interior, exterior, architectural – will come true with us. Let Santa Claus pay more attention to the children. We will take care of the house!

Source: www.klopfarchitecture.com
